A Pantry on Martha's Vineyard, Massachusetts
| Gene did the "upfitting" and trial assembly of the pantry before delivery. The five-sided room had been templated by the project manager and Gene assembled the cabinets in a full-sized mock up drawn on the shop floor.. Please scroll down to see more.... |
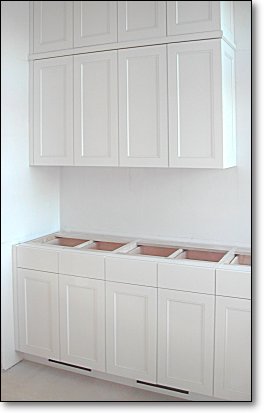 |
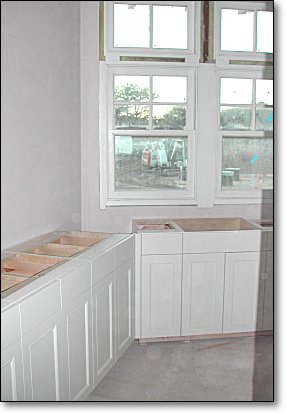 |
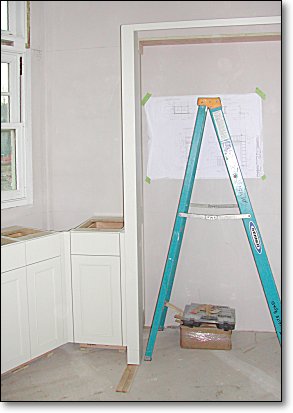 |
| The pantry is a separate room from the kitchen. It has lower cabinets, upper cabinets with doors, a sink, a 48" refrigerator cabinet, and a bank of open pantry shelves. These five pictures show the room under construction. |
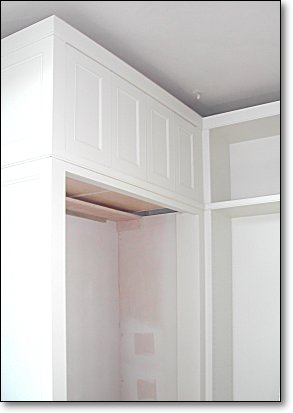 |
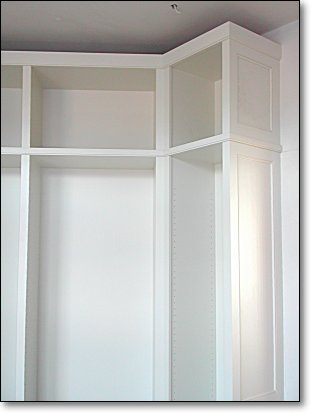 |
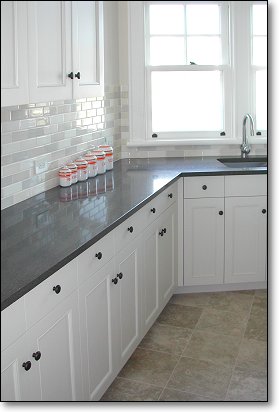 |
|
|
See the Exterior of the house See the Kitchen See the Rec Room Go back to the page you just came from...... ...or return to the MENU |